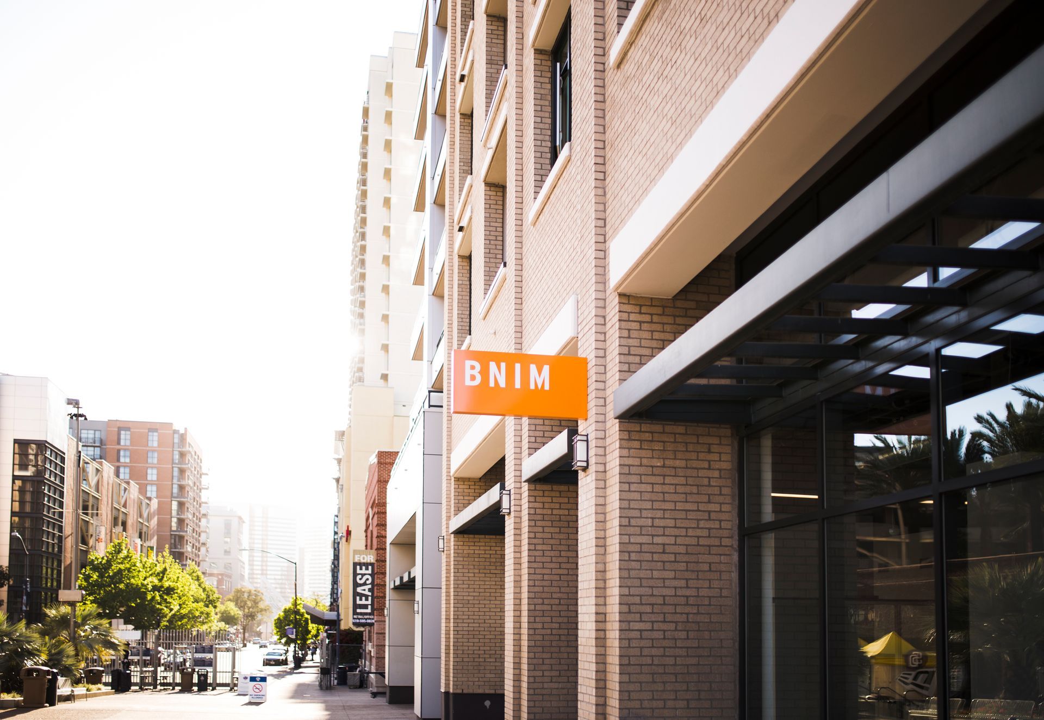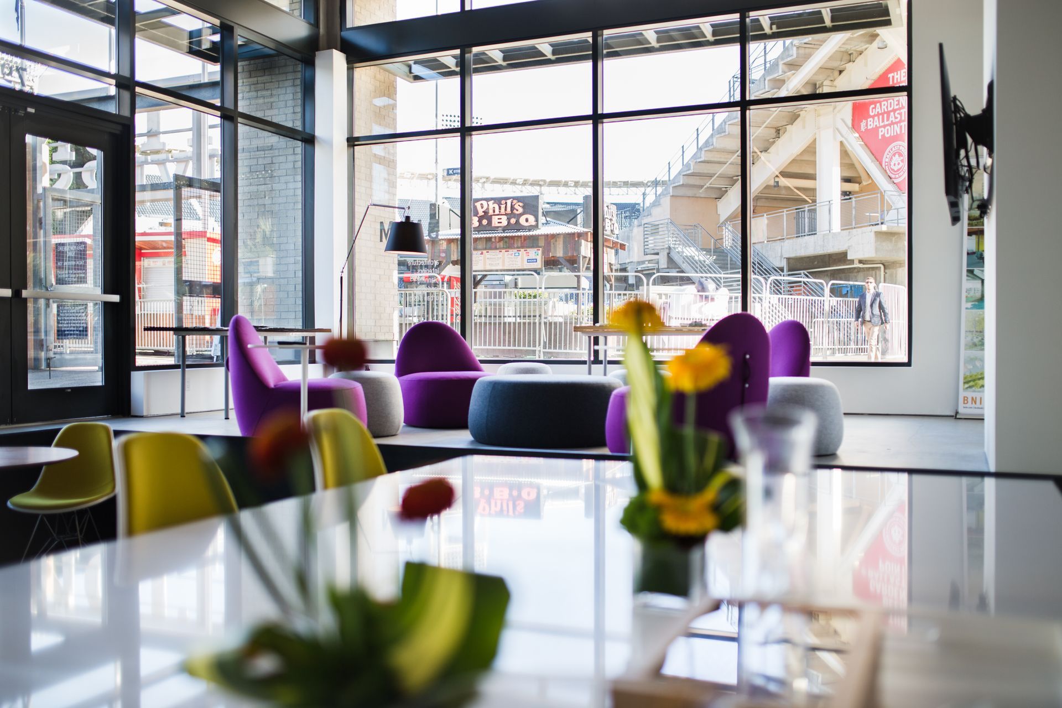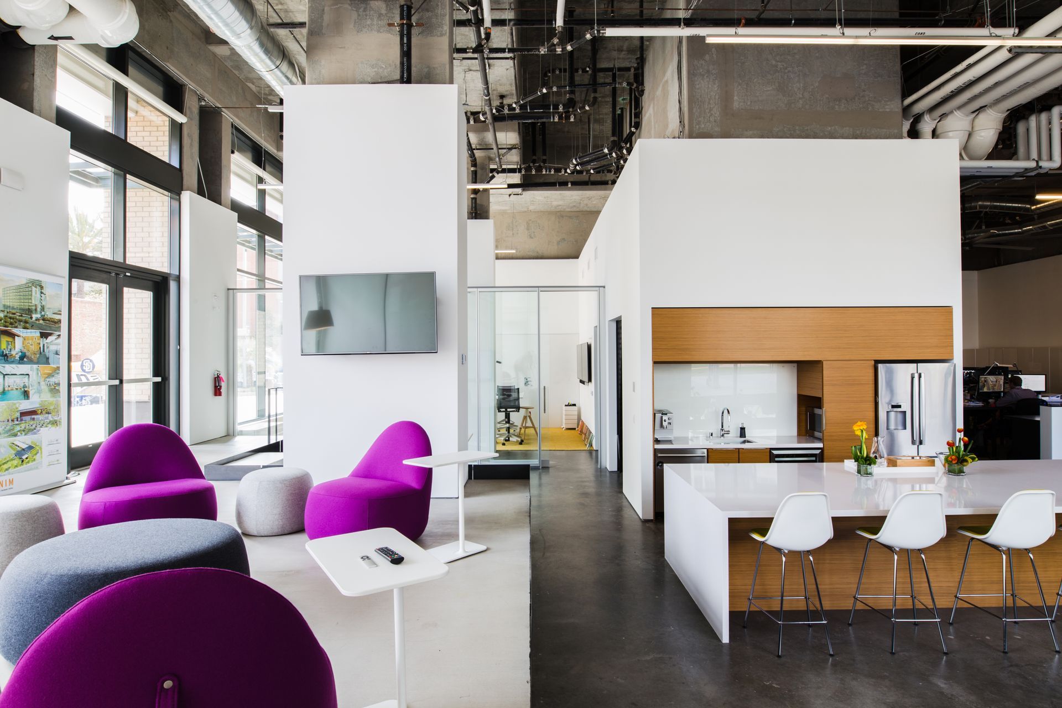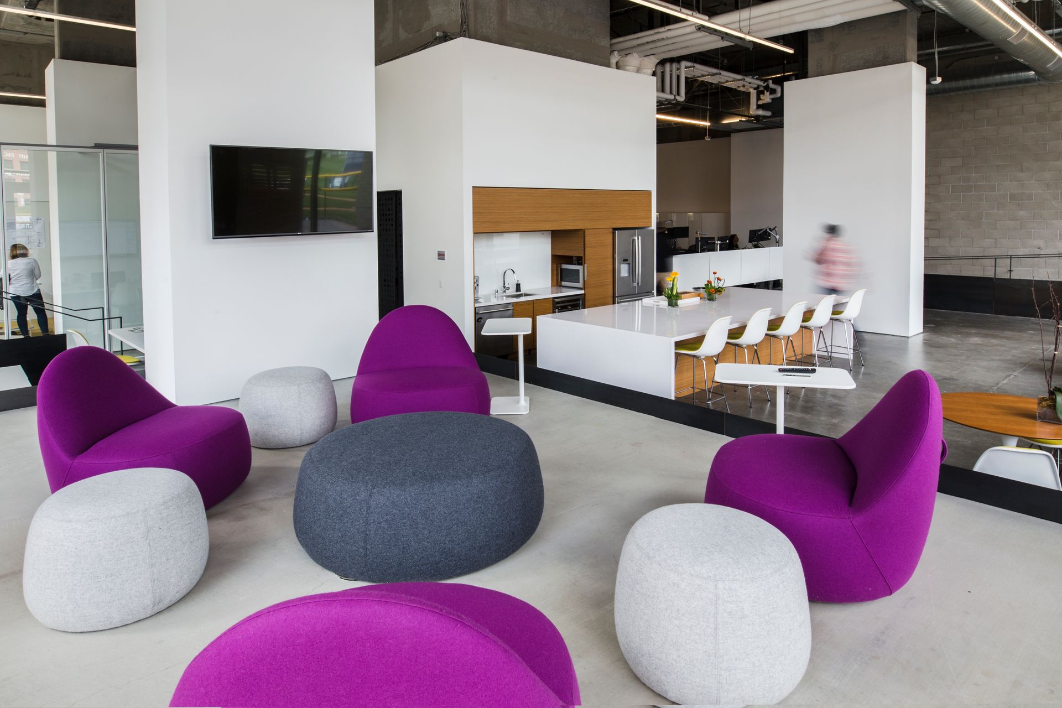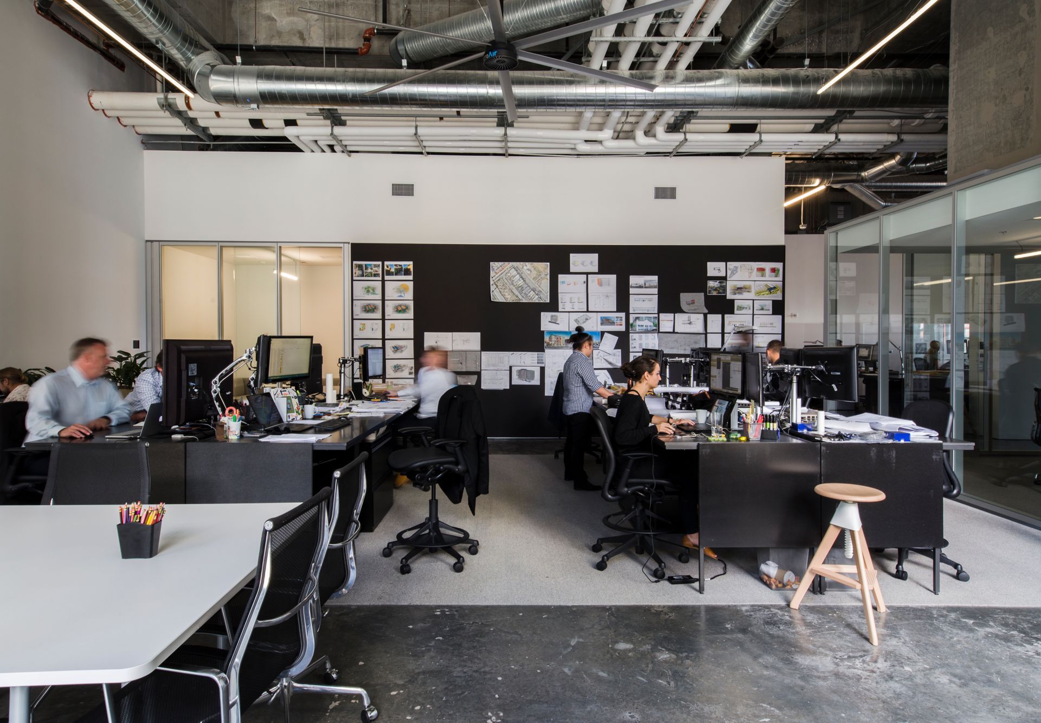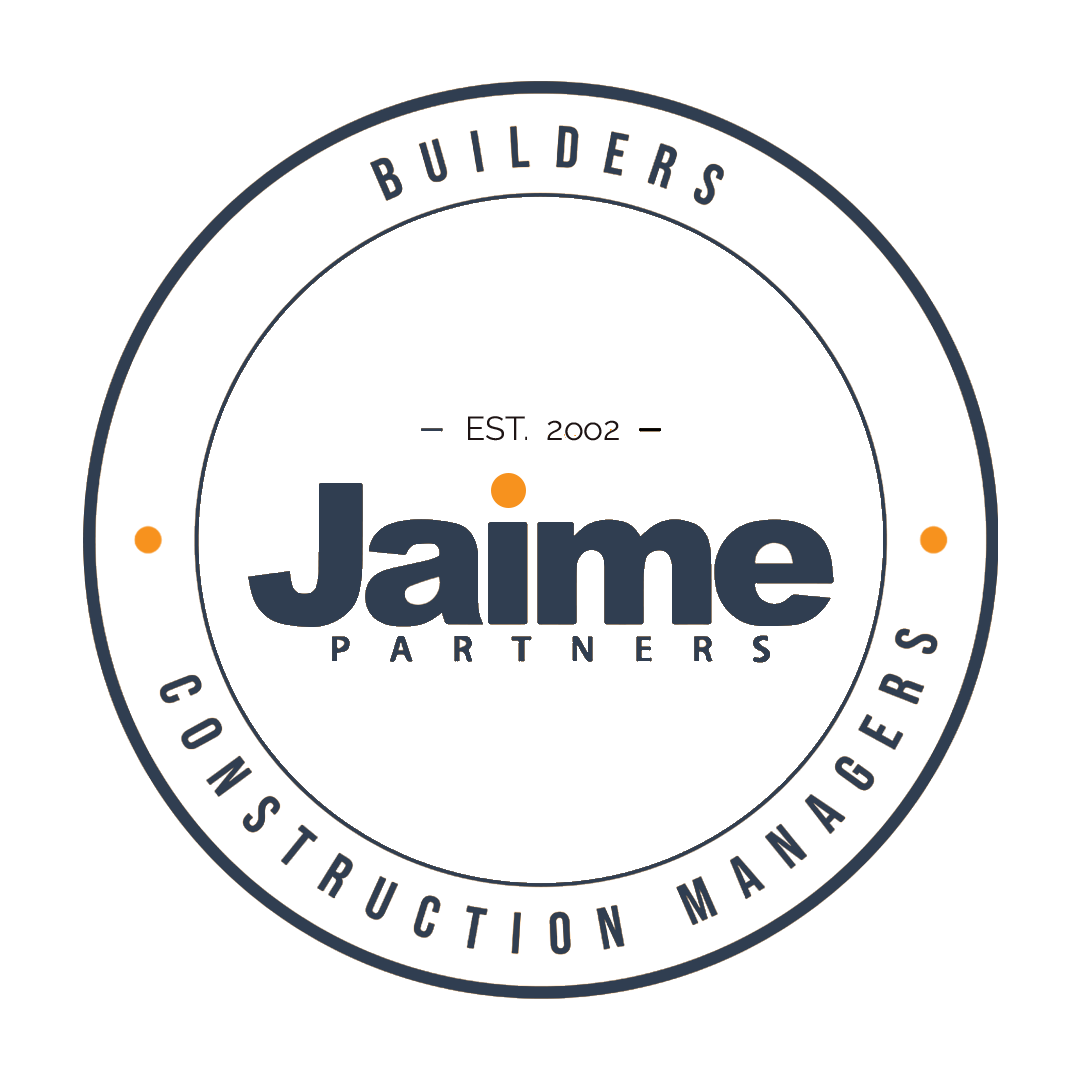BNIM Architecture.
SERVICES: General Contracting
CLIENT: BNIM
TOTAL SQUARE FOOTAGE:
4,900
PROJECT COST:
$450K
COMPLETED:
2015
Jaime Partners acted as general contractor to bring BNIM’s office design into fruition. The 4,900 SF office provides three zones: social gathering and event space with an open work café that is the heart of the space; collaborative space with six meeting areas, each one providing a different type of meeting environment; and focused space where employees, all on laptops, can work in a benching environment or smaller “focus” rooms.

